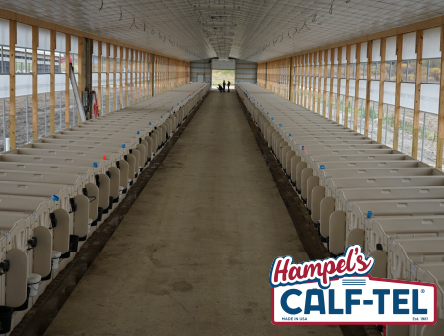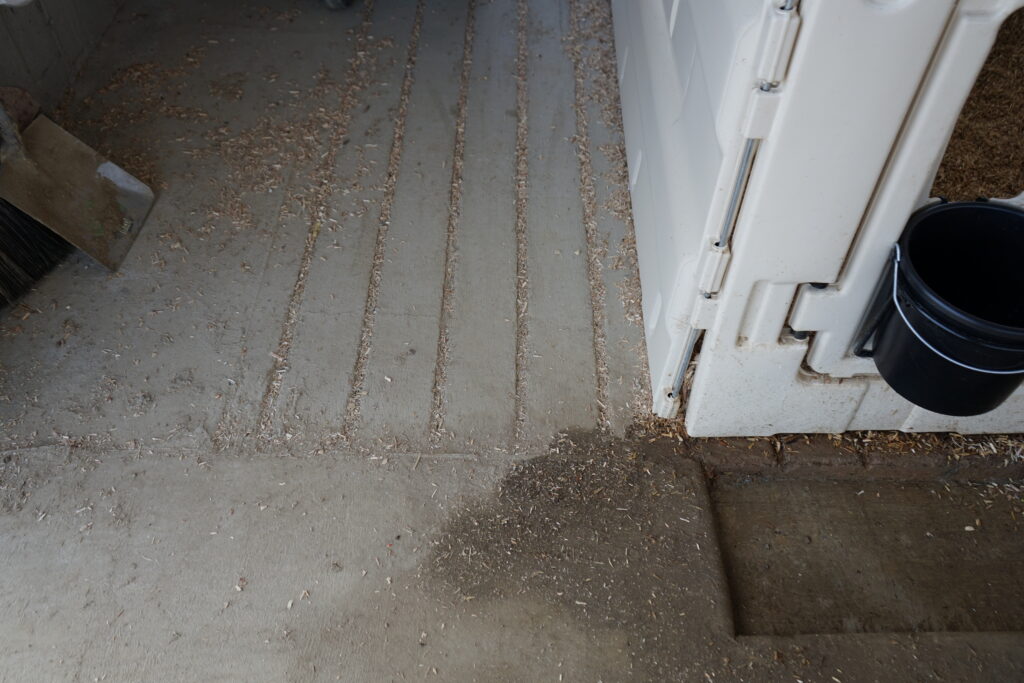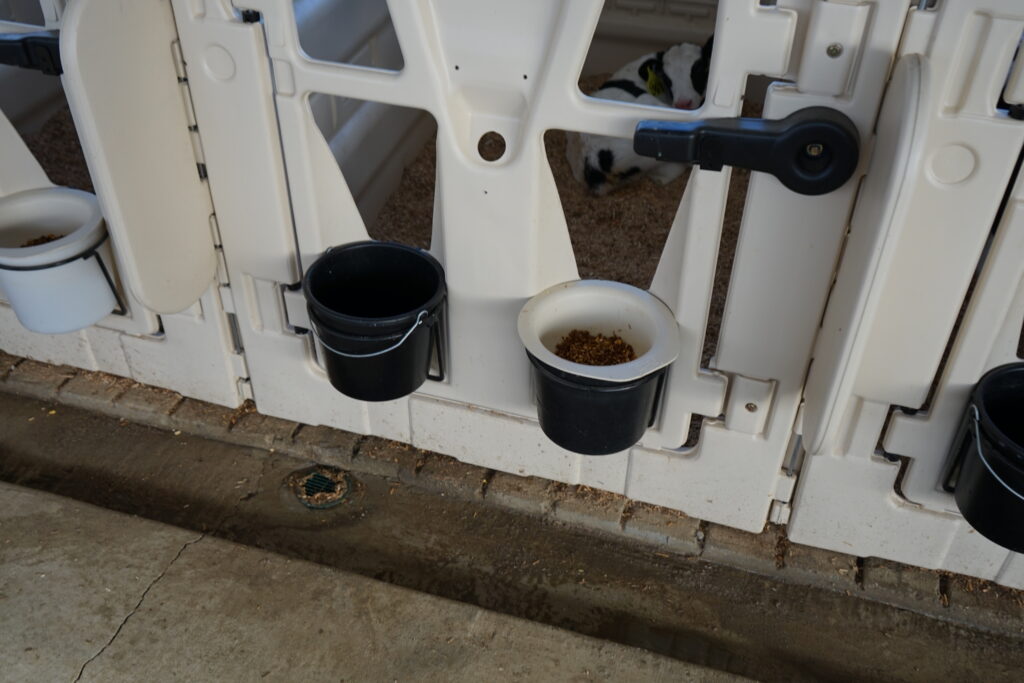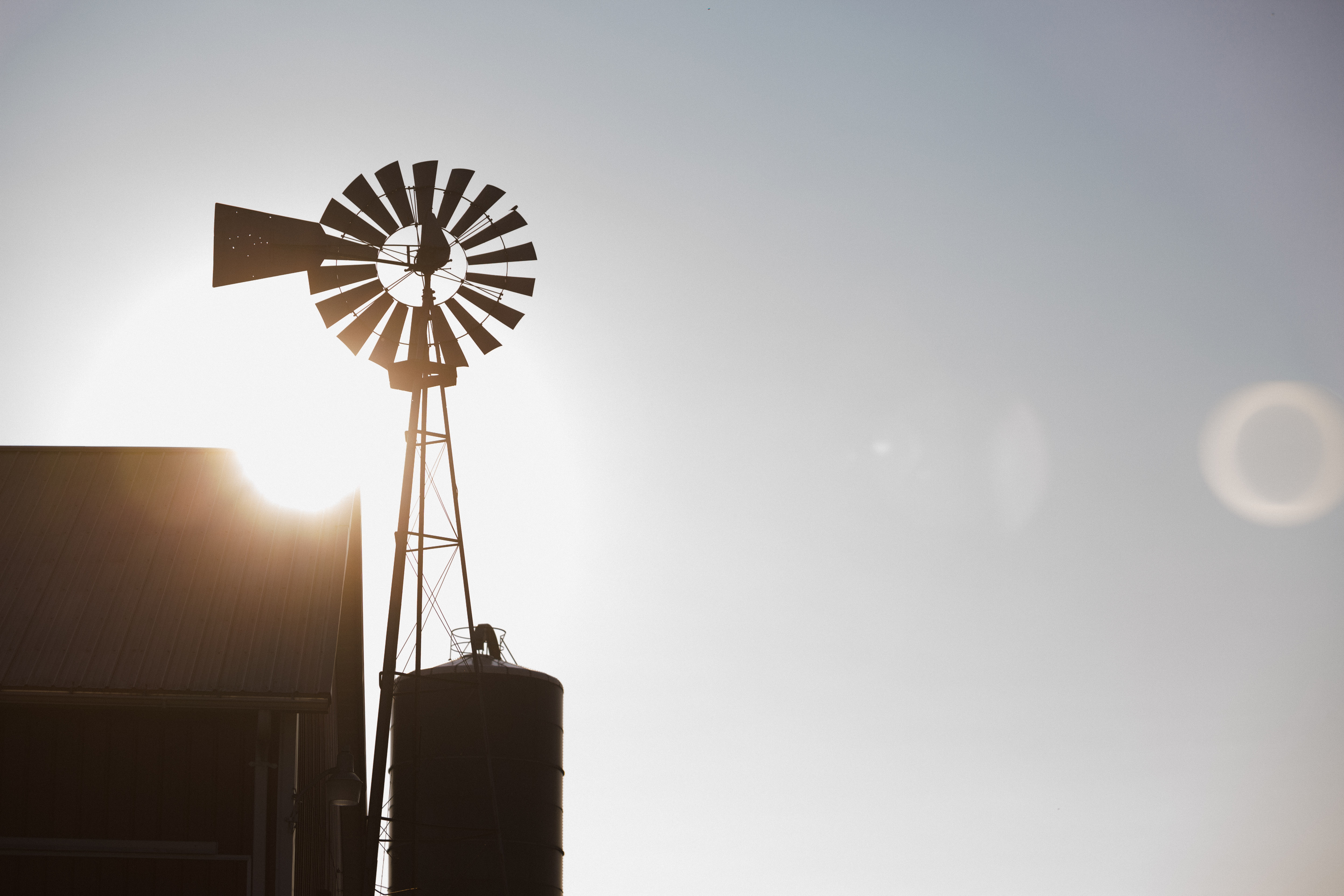by Kelly Driver, MBA

It seems the question comes up often in conversation: How should we design our new calf barn? And the true answer is that there is no one-stop, cookie cutter perfect barn to fit all situations. But there are several areas to be considered when developing a calf barn best suited to your operation and situation.
The Basics of Calf Barn Design
Let’s start with some of the most basic questions calf caregivers like yourself need to consider. How many calves need to be housed? Does this number allow for future herd growth? Will you be managing sections or the whole barn as “all in, all out”? And let’s not forget that the pre-weaned calf has five basic needs, regardless of housing type. These are:
- optimal quality and quantity of nutrition
- free choice clean water
- clean, dry and comfortable
- pathogen control
- adequate ventilation that is free of drafts
You’ll need to have these questions and basics answered before you begin designing any future calf barn.
Where to Site the New Barn
So many naturally occurring factors can be very beneficial when selecting the site for a new barn, like prevailing winds, cold weather, sunlight, natural slope and drainage. First and foremost, do you have enough room to house all of your herd? The recommended space per calf in a calf barn can vary based on factors such as age, size, and management practices. However, a common guideline is to provide at least 25 to 35 square feet per calf. This space allowance accounts for the individual calf’s need for movement, resting, and social interaction.
Ventilation is one of the most critical considerations in any barn design, as we know that build ups of ammonia and pathogens in barns can be detrimental to pre-weaned calf health. Whenever possible, orienting the barn with openings capitalizing on the prevailing winds can be helpful, and be certain that other buildings or farm features don’t block or deflect the natural wind flow. If neighboring buildings exist, the barns should be spaced far enough apart that the natural ventilation is not compromised.
Where a new barn is situated can have a lot to do with the natural lay of the land. Natural slope, drainage and soil types may be considerations. Drainage is key as plans may need to include diverting water away from the barn to ensure the clean, dry housing so critical to optimal calf health. Additionally, taking advantage of natural northern light may also be a consideration.
One of the most important items when selecting a site for a pre-weaned calf barn is determining where it makes the most sense. Does it fit the logical flow of farm traffic for delivering milk and water? Is it upwind or away from any manure storage sites to limit any airborne pathogens or flies? Can feed and bedding be delivered to the barn easily? And can dirty bedding and manure be cleaned out and transported away from the site quickly and easily?
One last area of consideration before getting started are any local land use or zoning laws. Are there requirements on setbacks from utilities or property lines or distances required from existing buildings. It is always best to do the homework on these details beforehand so the building project doesn’t get halted midway through.
The 4 Important Considerations for Calf Barn Designs
Once the building site is determined and the proper building permits obtained, if required, there are so many details to consider in designing the pre-weaned calf barn. Before diving too far into building plans, be certain to check any local government or milk purchasers’ requirements for spatial and housing requirements for calves. In some regions, calves are required to be able to see one another and engage in “play”, while other areas have minimum square meters required per calf. From there, we like to break it down into 4 key considerations:
- Natural Air and Light
- Optimal Air Flow
- Drainage and Bedding
- Workflow on your Farm
Natural Air and Light
If only good ventilation was as simple as capitalizing on prevailing breezes, but there is so much more to consider in a calf barn. Natural ventilation is the preferred method for youngstock housing because it reduces the cost of fans and electric – However, there are times when supplemental ventilation is required because winds are still, the barn is too wide to capitalize on the breezes, or the air outside the barn is warmer than that inside the barn. In this situation, the warmer air is coming into the cooler barn and rising to leave the barn without good mixing of the air near the floor where the calves reside.
These limitations require us to consider supplemental or mechanical ventilation systems to assure that we provide pre-weaned calves with a minimum of four complete air exchanges each hour during winter weather (Dairyland Initiative, WI). Positive pressure tubes can be designed to deliver fresh air directly above the calf living area so that the air speed at calf level is not a draft. Having a good plan to remove “dirty” air from the barn is also important and plans may possibly include an open ridge vent with an elevated cover, chimneys, or exhaust fans. Whatever the methods used, there is no doubt that good ventilation is critical to preventing respiratory issues especially within vulnerable calves.
Optimal Air Flow
Historically, we tend to think of barn constructions having a 2 to 4-foot-tall concrete knee wall with a curtain above it. However, having these taller knee walls on a calf pen greatly interferes with natural ventilation when the curtains are open because the air ends up blowing over top of the calves, rather than providing a breeze through their resting area. Lower concrete walls that are 1 to 2-feet-high provide much better air flow to the calf when the curtains are open.
Sidewalls on recently constructed calf barns are typically 12-16 feet high including the knee wall. Installing a split curtain above the knee wall allows the most flexibility to capitalize on natural ventilation in varying weather conditions.
Drainage and Bedding
Keeping pre-weaned calves clean, dry and comfortable is critical to their health. Solid concrete floors should be sloped to allow liquids to move away from the resting area. Barns with small grooves in the sloped surface can be, effective in directing liquids to the drain, and minimizing the ammonia smell in the barn.


Some barns are designed with a gravel base for drainage underneath the pen bedding. This base is often 1-2 feet deep with a drain tile below it to direct liquids away to outside storage. One challenge with a gravel base is the potential for buildup of organic material in the gravel and the need to bring fresh gravel in often.
All calf bedding needs to be deep and dry, especially when the weather dips below 50 degrees Fahrenheit (the bottom end of a newborn calf’s thermoneutral zone) to avoid potential respiratory disease and conserve calf energy. Calves with the ability to nest into deep bedding will require less energy to stay warm and can utilize that energy for growth instead. Another item, other than a properly constructed calf pen, that can help calves conserve energy in colder temperatures is a clean, dry calf jacket.
Workflow on Your Farm
As plans are being drafted for a new barn, it is important to consider what machinery will need to navigate through the building to efficiently feed, bed and clean the facility. Keep in mind door heights, alley widths and corners to allow for feed wagons to navigate and skid loaders or tractors to clean. The more that can be done mechanically and easily, the happier the calf care team will be.
The milk room, or kitchen, will be the heart of activity at the facility. Items to be considered are more than just sinks and pasteurizers. Give thought to enough space for feed wagons to pull in to load or even drive straight through. Does the location of the milk room make sense if additional calf barns are built in the future? I encourage the full involvement of the calf care team, veterinarian, nutritionist and other farm consultants in developing the milk kitchen plan.
Consult with Calf Barn Experts
Our Calf-Tel team has many years of experience with calf raising and have gathered many ideas to be considered before building a calf barn. Feel free to reach out to your region representative to brainstorm ideas, tour other calf facilities, draw sketches and make final adjustments all within your project budget. At Calf-Tel, the health and well-being of pre-weaned calves is our highest priority, while keeping in mind the efficiency and economics of farm business. That’s why our motto is Heart Meets Smart. Drop us an email or give a call to your region rep today.
About the Author
Kelly Driver, MBA has been involved in the New York dairy industry all her life and is a Territory Manager for Calf-Tel, covering the Eastern US and Canada. She can be reached at kellydriver@hampelcorp.com.
