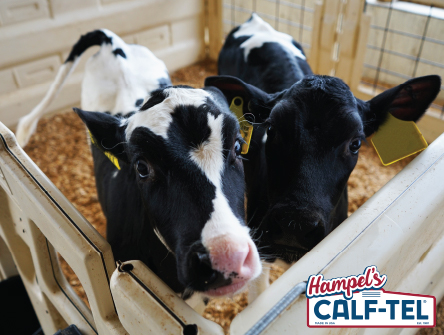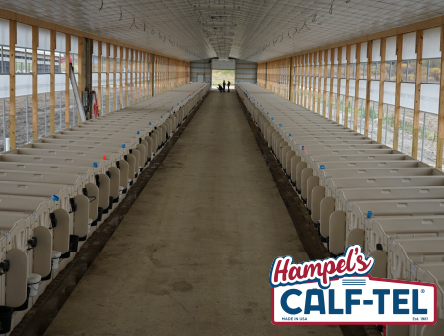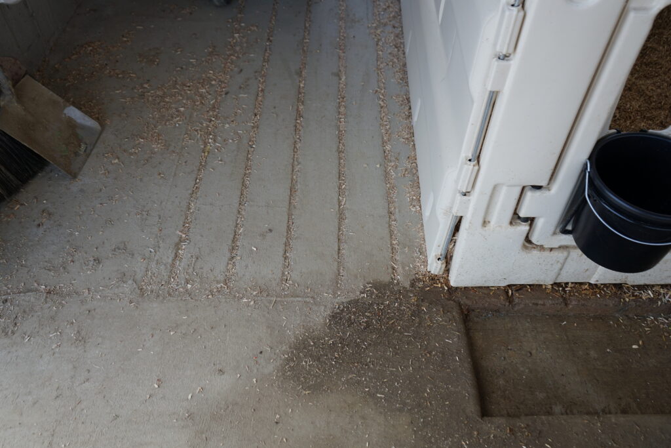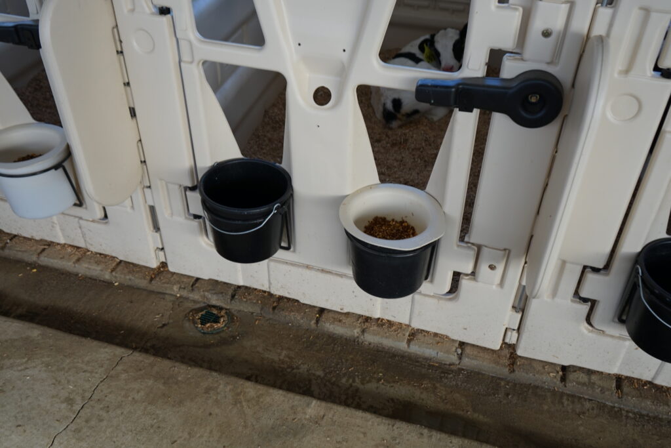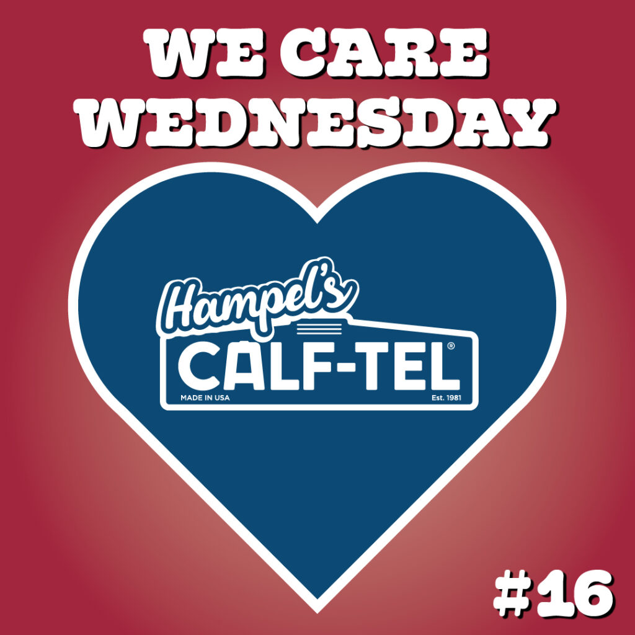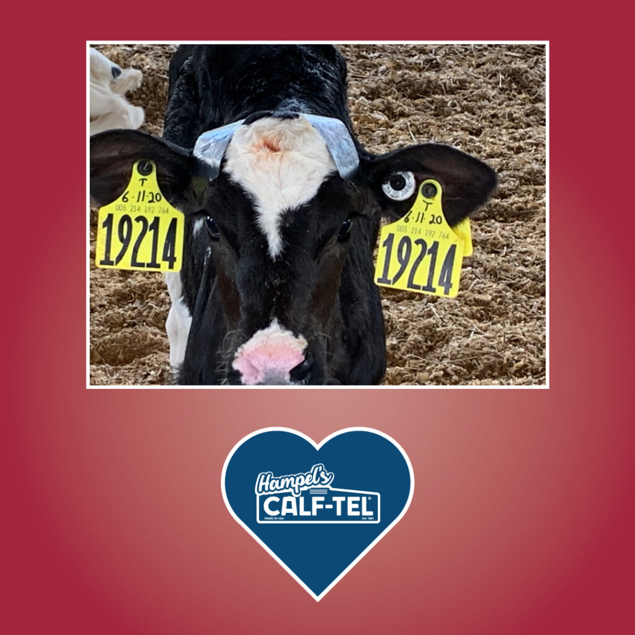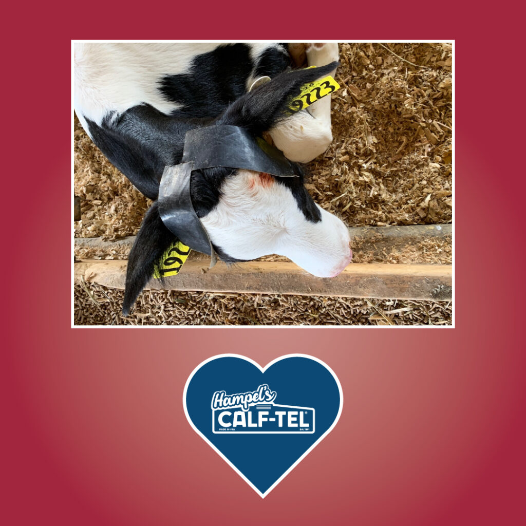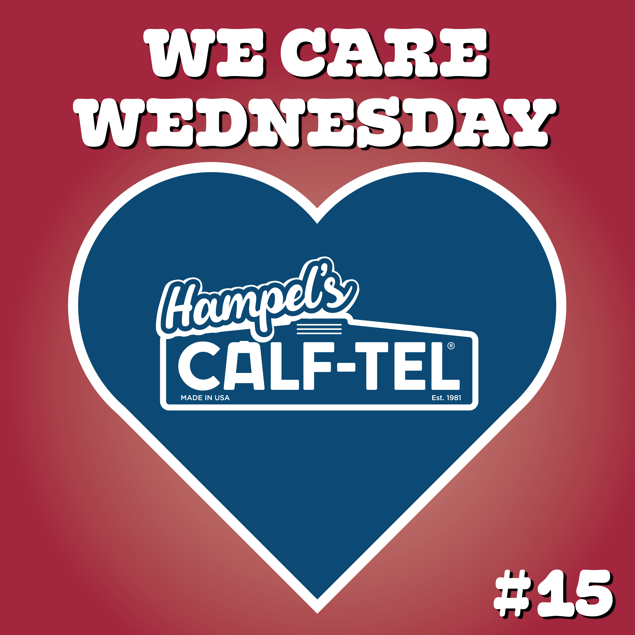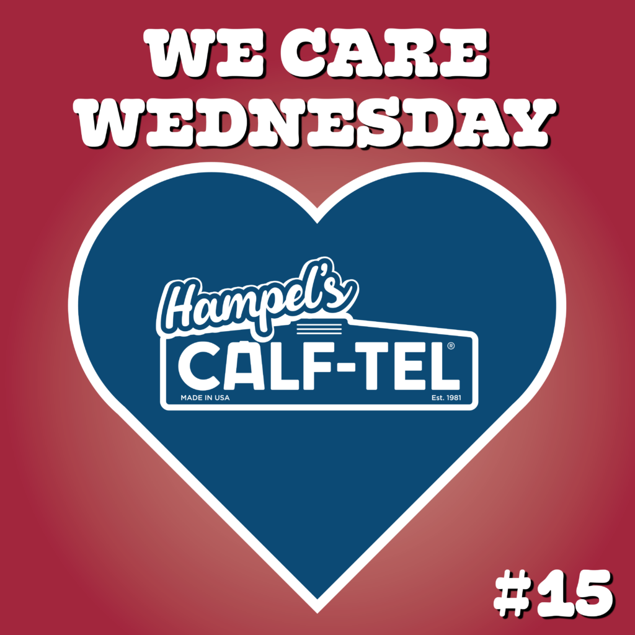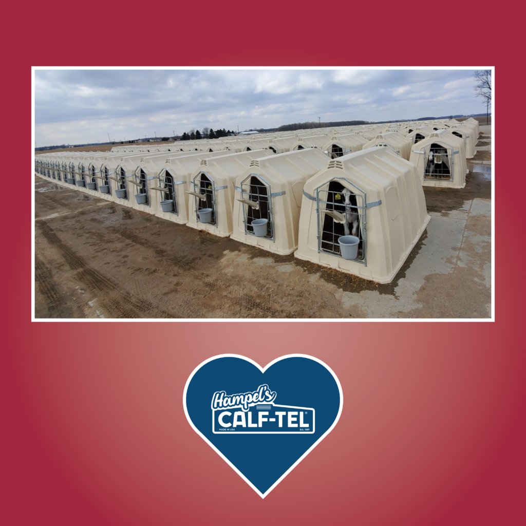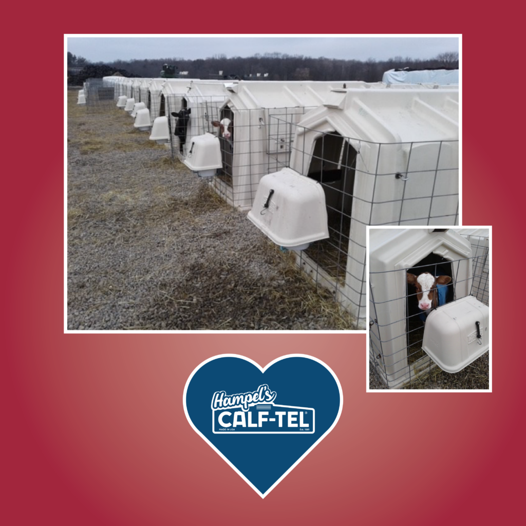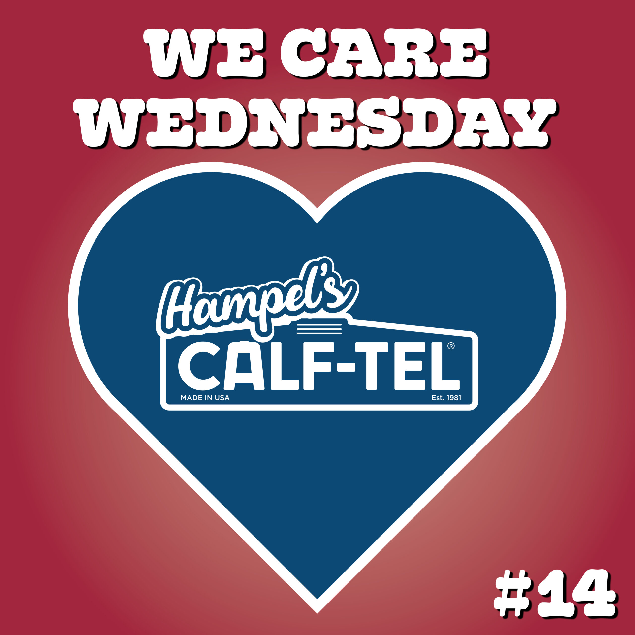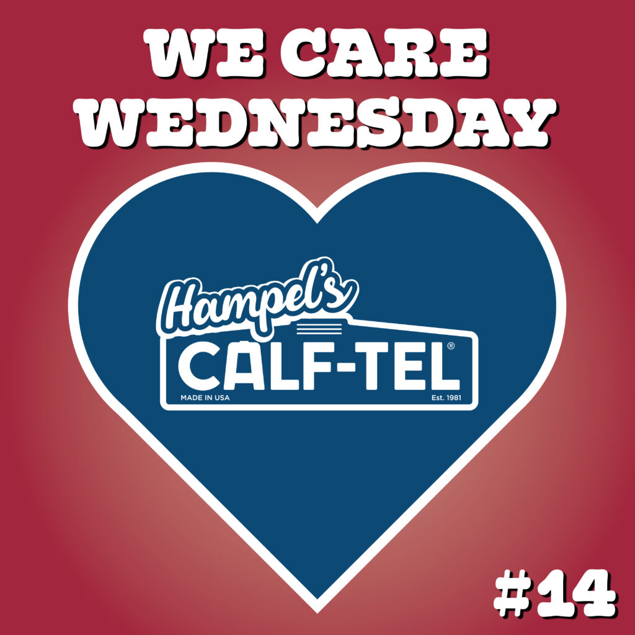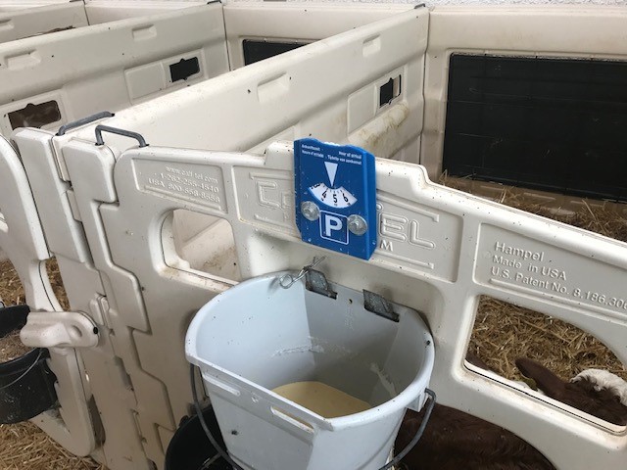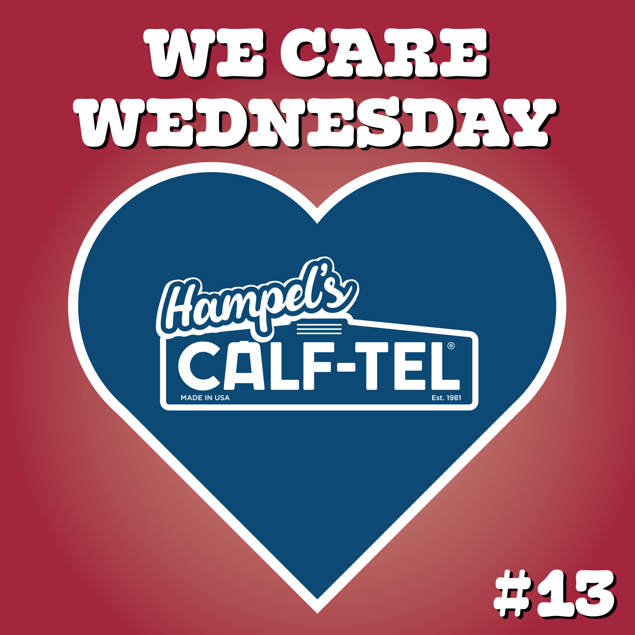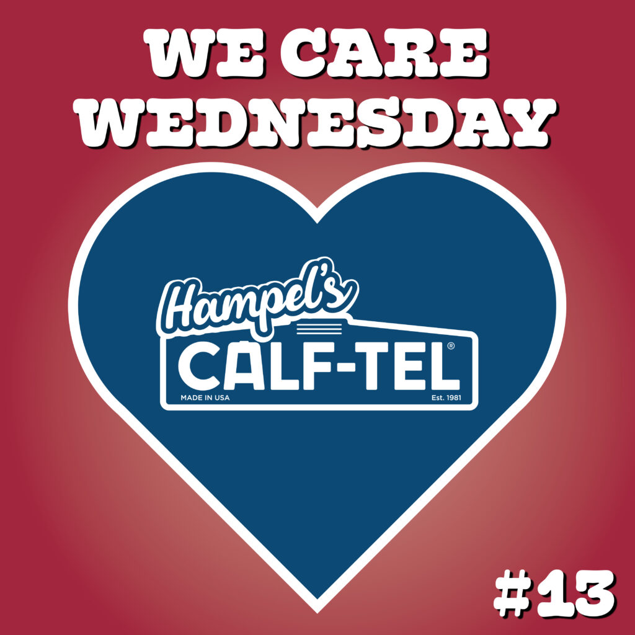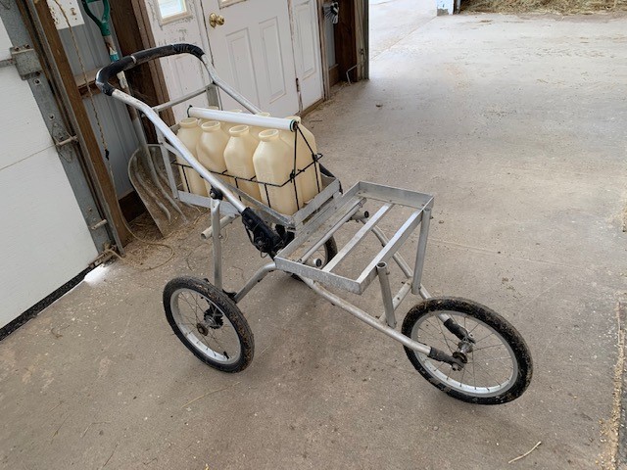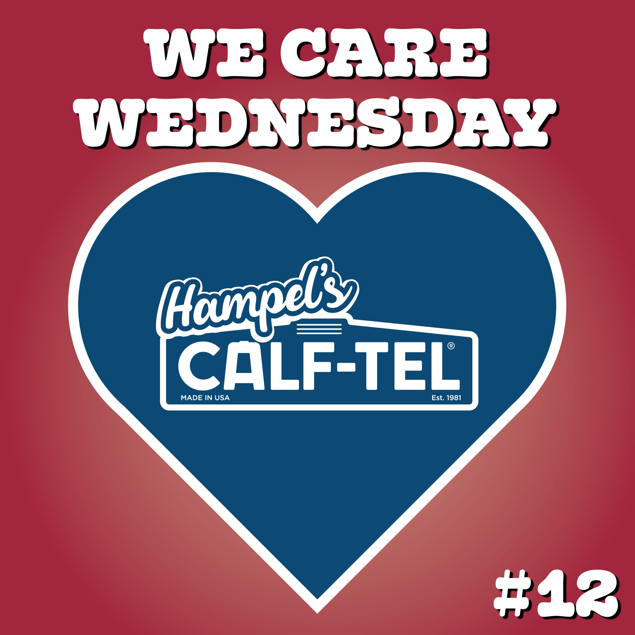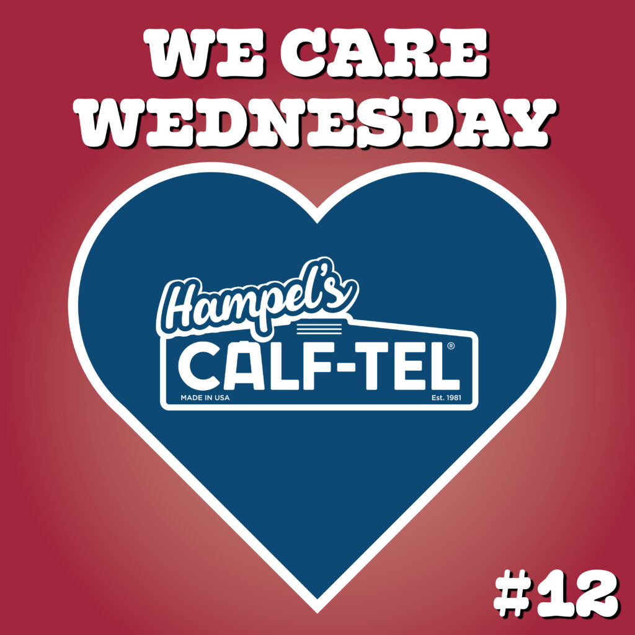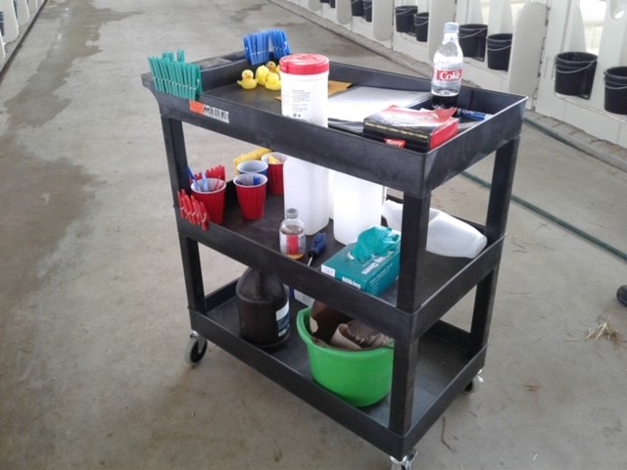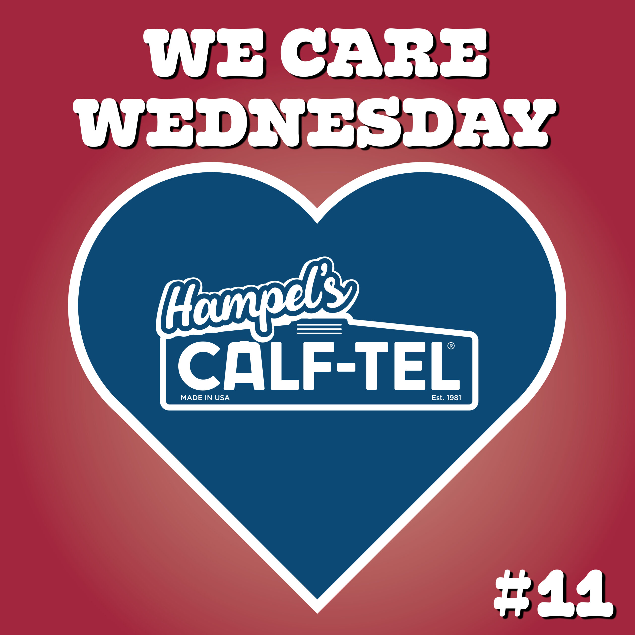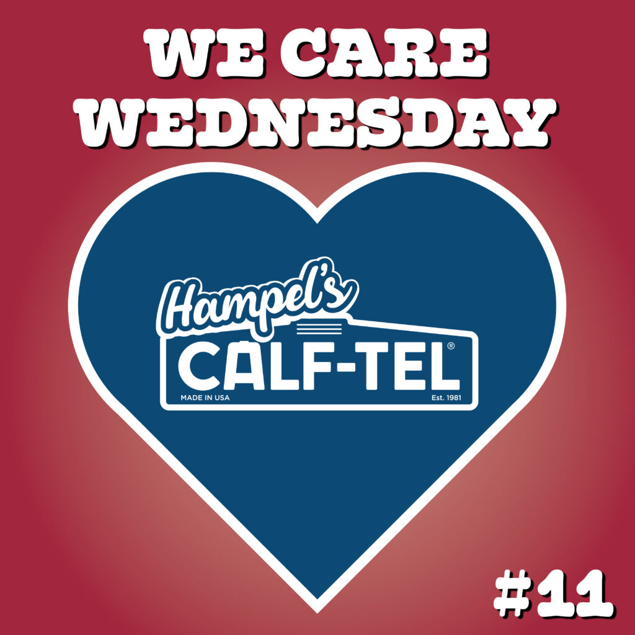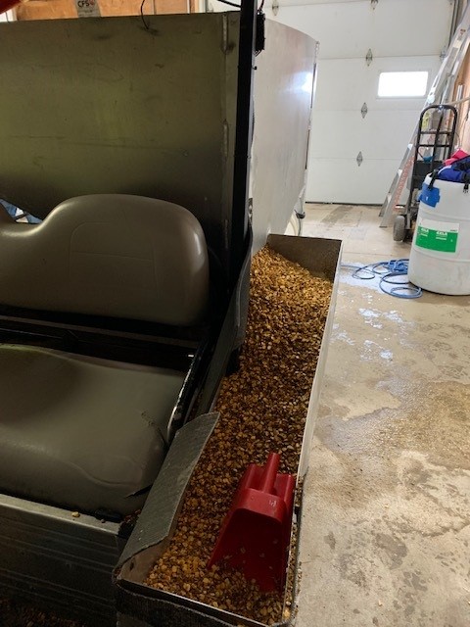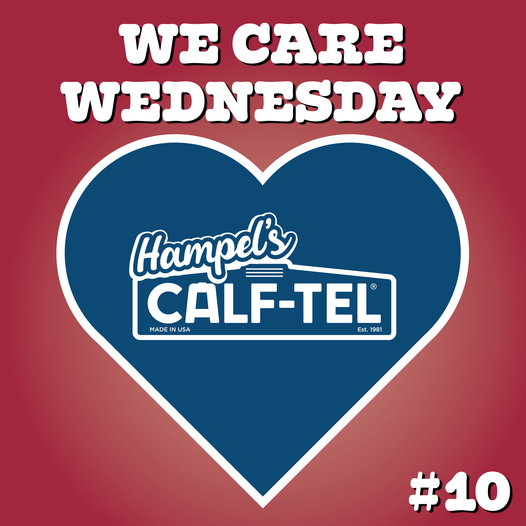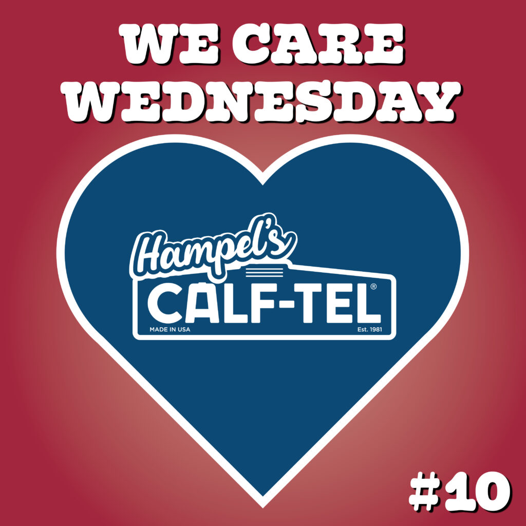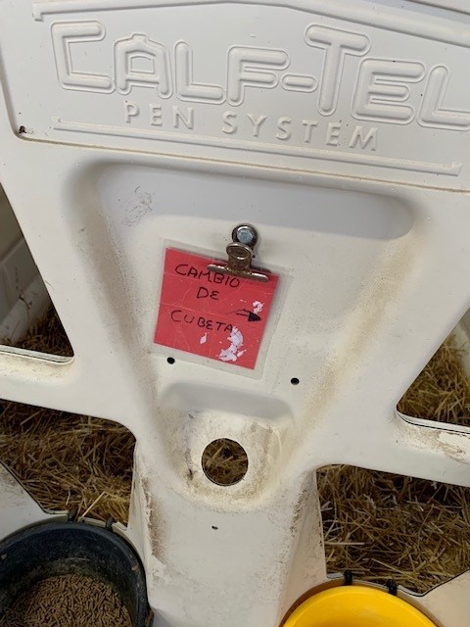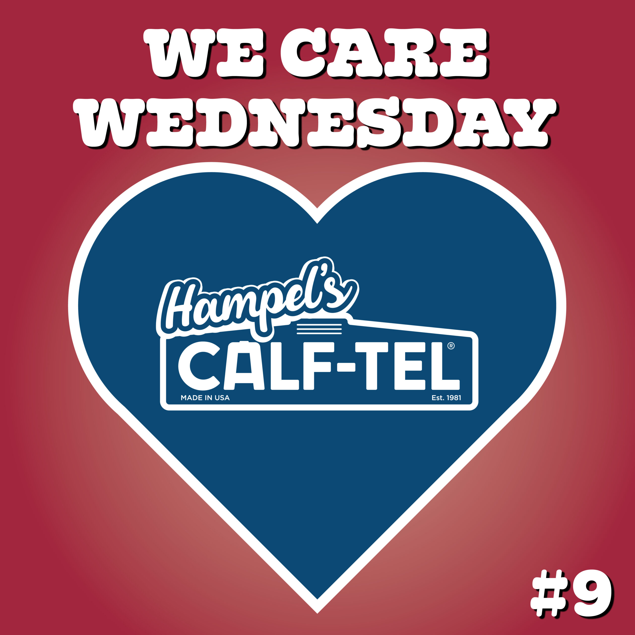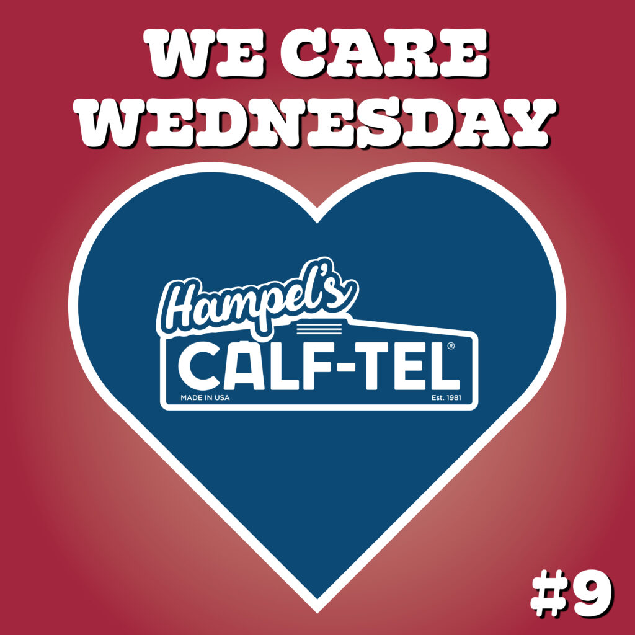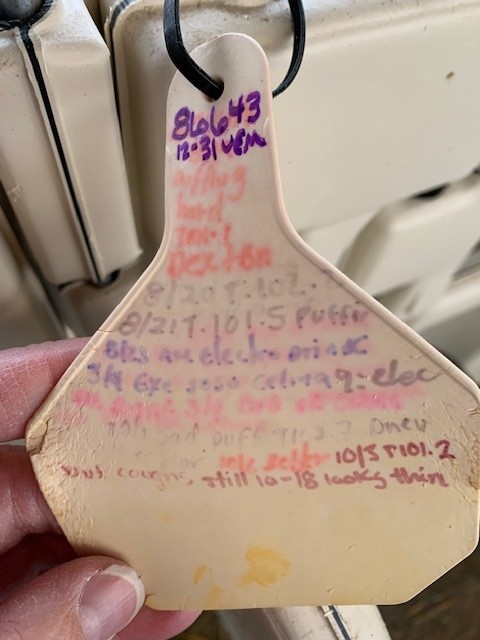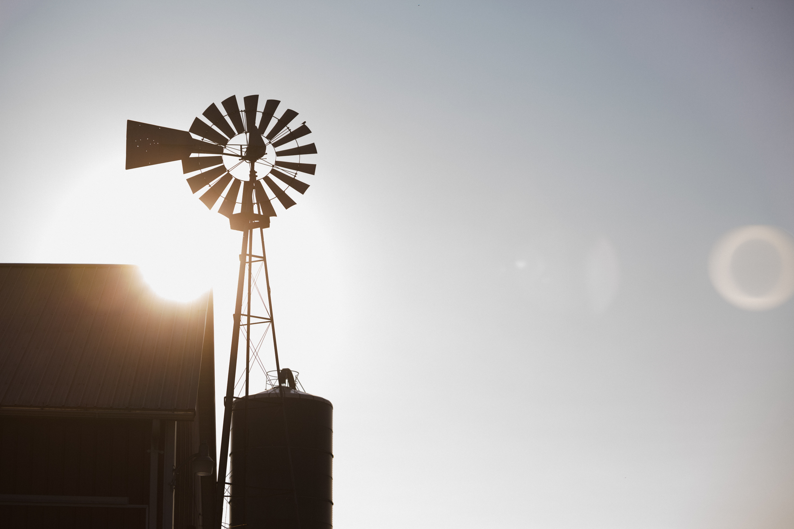By Grace Kline
While Calf-Tel is known for their calf hutches, Calf-Tel has become a big player in the indoor housing market. Today, we’re going to hear from two customers and a strategic planning specialist. These individuals were willing to share their experiences so we can get an inside look at what having indoor calf housing looks like!
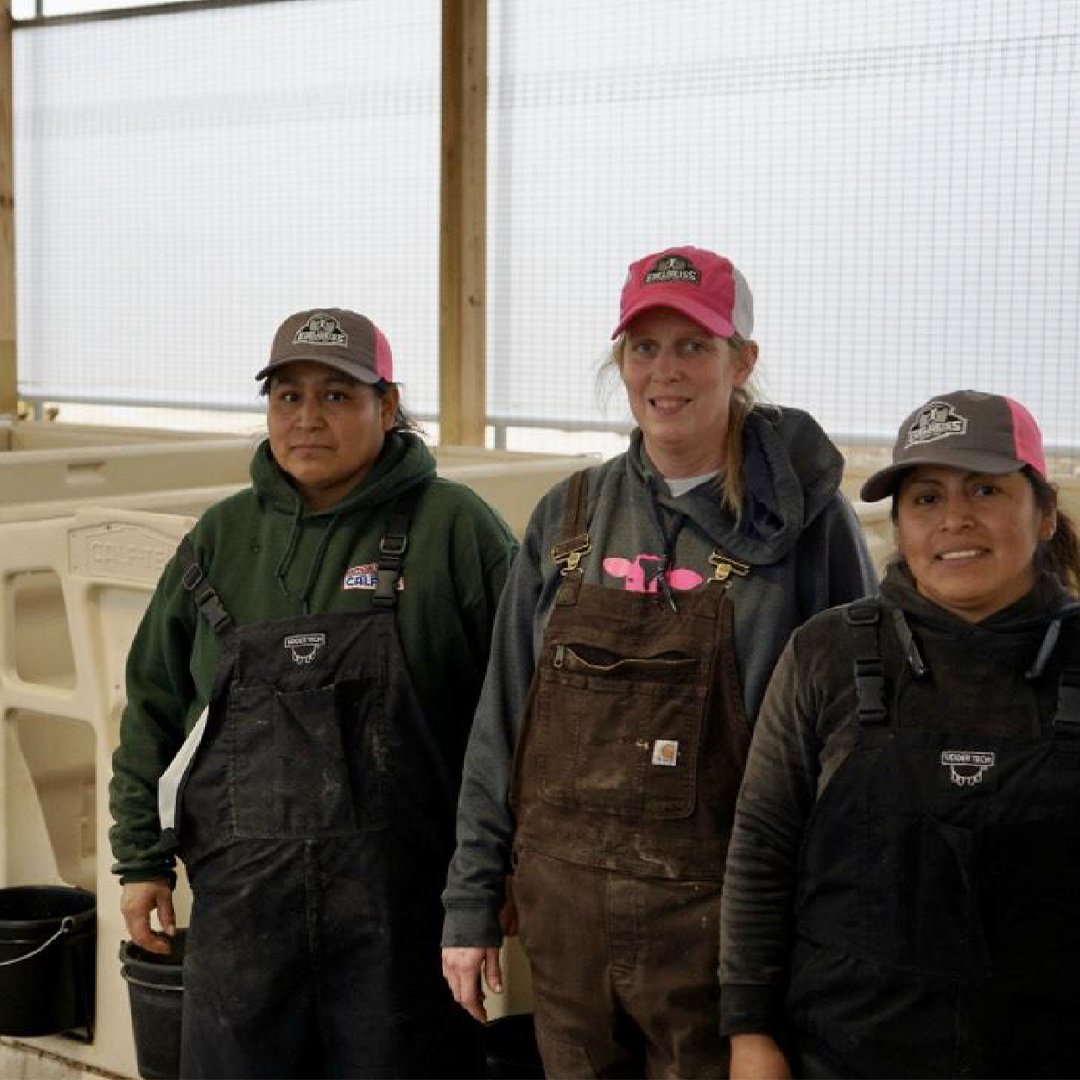
Beth and John Borer operate Edelweiss Farms in Freedom, New York. They currently milk 4500 cows and have 3 calf barns.
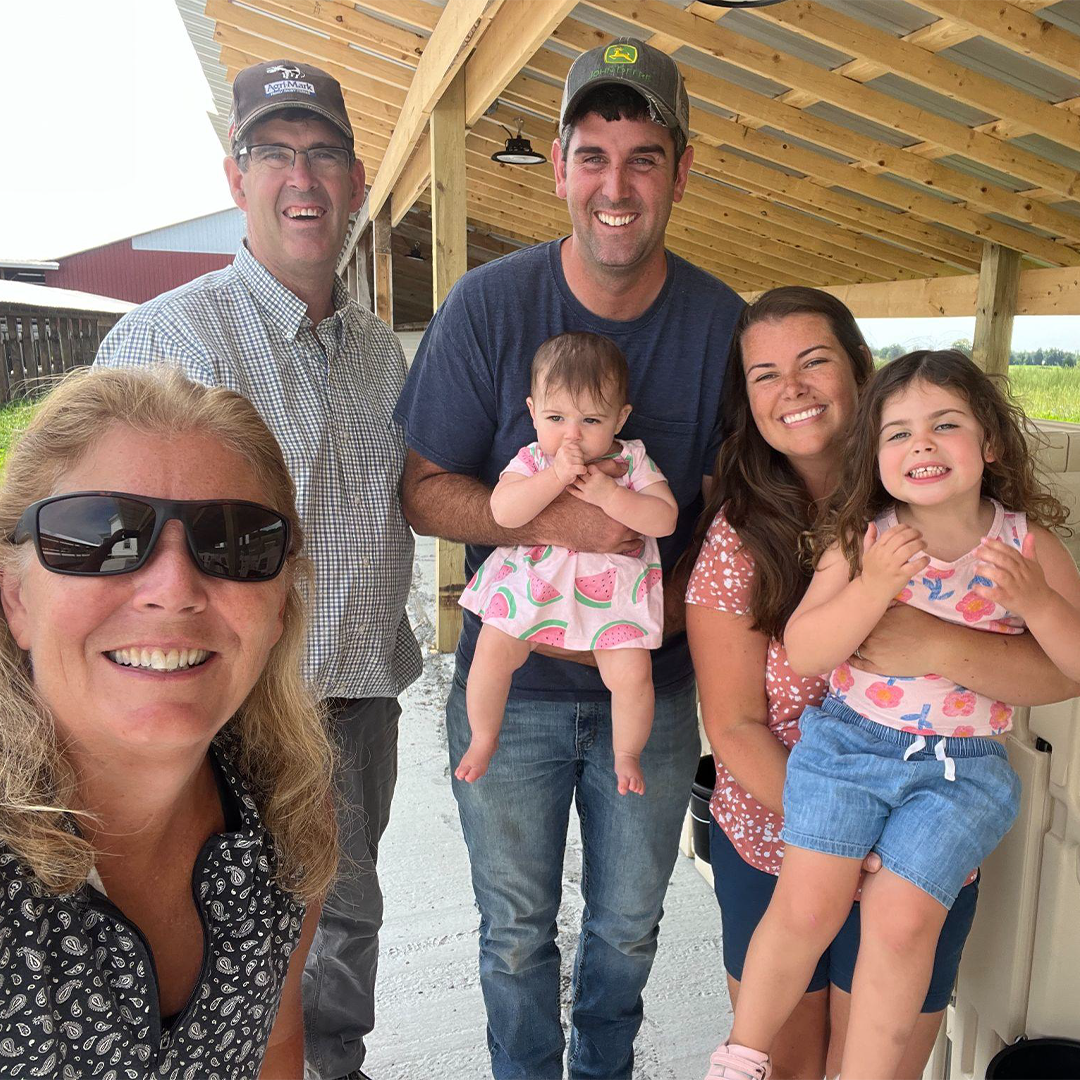
Ryan and Mark Akins operate Five Mile Line Farm, in Lisbon, New York. They are milking 850 cows and diversifying to sell holstein heifers.

Timothy Terry is a Dairy Farm Strategic Planning Specialist with Cornell Pro-Dairy. Please note that Timothy is not endorsing Calf-Tel products, but offering general insight as to what it takes to operate indoor calf housing facilities. After completing undergraduate and graduate degrees in animal science with an emphasis on dairy, Timothy spent 18 years in the industry managing commercial and university research herds. Timothy also taught dairy management courses at the collegiate level and provided nutrition services. For the last nine years Timothy has been employed as a Farmstead Strategic Planning Specialist, first with a regional team (Harvest NY) and now with Pro-Dairy. He has assisted in planning over 40 calf barns in the last nine years, including remodels and retrofits.
Customers
1.) How many calves are you raising at a time, and what made you decide to build a calf barn?
Beth: We are raising 500 calves at a time. I’ve always wanted to raise calves, but we didn’t have a place to keep them long term. I would care for them for the first 2 days of life and then they would go to our heifer grower. The opportunity finally came about and we built 1 calf barn for 100 calves. We outgrew that pretty quickly and built a 2nd the following year, then a third. Each barn holds 200 calves.
Ryan: We have about 150 calves on milk. We decided to build a calf barn to match our constant efforts to improve animal health and employee workload.
2.) What made Calf-Tel the most appealing option?
Beth: The durability, ease of cleaning, and set up of the calf pens. We also liked the different options you can choose from for the pens.
Ryan: Durability and the consulting service from both the dealer and Calf-Tel.
3.) What were the “must-haves” in your barn? The most important element?
Beth: My top must have was automatic curtains. We have the Maximus system, which senses temperature and weather, so I never have to worry about being at the barn to shut curtains. The most important element was ventilation. I wanted a fresh smelling barn with little to no ammonia smell.
Ryan: Airflow and cleanliness were the “must-haves”, while airflow was the most important element to prevent sick calves.
4.) What were some of the challenges and changes made during the building process?
Beth: Weather. Building in the late fall and the snow starts falling interfered with the concrete setting right. One of our changes took place during the first and second builds. The first barn we made 3” wide gutters in front of the calf pens. When we built the second barn we made the gutters 10” so we could fit a shovel through them for ease of cleaning.
Ryan: One of the challenges was the unknown if it would work for our farm. As far as changes made during the building process, we did not really change anything, we do our own construction. Which helps illustrate, visualize, and construct.
5.) If you were starting over, what would you do differently?
Beth: If we could start over we would try to tunnel ventilate our barns. We could control incoming and outgoing air, fly control and eliminate weather factors.
Ryan: At this time, we wouldn’t change anything yet.
6.) What is the most labor efficient element? Inefficient?
Beth: The most efficient element is the flow of the barn. Calves on both sides, we can quickly feed, water and grain them. We can also see each calf, which helps us to diagnose any sickness. Much more efficient than hutches. I honestly can’t think of anything inefficient because our goal is to be efficient.
Ryan: Not having sick calves helps us on labor efficiency, but to achieve this we forfeited some other labor saving/efficiency ideas. To name a few, we do not have curtains, cement walls, and it’s fairly open to the outside elements.
7.) Did you notice any changes in the calves?
Beth: Since we’ve built barns we’ve been able to grow a bigger and healthier calf. We can easily observe the calves and keep them out of the harsh weather conditions.
Ryan: We found the calves to be healthier and with scale weights we will have more data in the future.
8.) What advice do you have for those looking to build calf barns? What did you learn on your calf barn tours?
Beth: Always plan for bigger, have a well ventilated barn, and ask questions. My go to site when building was Dairy Moms on Facebook. I asked a lot of questions and so many shared pictures and tips of what they did. We toured several calf barns in many different states. We found it beneficial to see and hear from other farmers, what worked and didn’t work for them. We were able to take ideas from many different calf facilities and make one that worked for us. I would highly recommend taking calf barn tours.
Ryan: Specifically in a 3-day period I visited 15 farms in 3 states. My top 2 facilities were amongst those. I have visited them multiple times since. Tour a lot of facilities and ask a lot of questions. Sick calves and the drug usage is not always easy to see quickly. Take your time and analyze slowly.
PLANNING — TIMOTHY
1.) While every farm will have something a little different, is there a common theme or design in the construction of calf barns?
KISS – keep it simple. The fewer moving parts, bells, whistles, etc. the better. Sometimes just properly orienting it to the prevailing winds and not shoehorning it into the farmstead addresses a number of existing and/or potential issues.
2.) What is the most important element to consider when building calf barns?
Personnel… As engineers we can design systems to operate efficiently and effectively, but one individual who is not a team player can confound the whole operation by flipping a few switches and/ or turning a couple of dials. We have to make the desired settings the default response, the path of least resistance, or we have to limit the access to controls and maybe even reassign or dismiss personnel. I often encounter individuals who grew up in a warmer climate and like to “bump the thermostat” while they are working in the barn. Calves, as long as they are adequately fed and properly bedded, can tolerate a lot of cold – calf hutches are still the gold standard for calf health. Consider calf jackets for neonates. So, I give these individuals the two-sweatshirt rule: if you’re not wearing two sweatshirts (winter) while working with the calves it’s too warm in the barn, but I digress….
3.) What kind of challenges have you seen in the construction of calf barns? (including design)
- Trying to cram too many (calves) or too many age groups into one facility. Individual care is often preferred. Experience has shown that groups of 12-16 work best on automatic feeders as long as there is at least 35 ft2 per calf. Limiting calf barns to just wet and transition calves is easier to manage. Adding in older calves, springing heifers, dry cows, pre-fresh makes ventilation, environmental control, and biosecurity a nightmare.
- Does not consider long term growth. The barn satisfies current needs but fails to consider where the farm will be in just five years. Too often these are shoehorned into the farmstead so tightly there is no room for expansion or any future upgrades.
- Selection and installation of one-size-fits-all; off-the-shelf systems that aren’t right for the application. This is usually a function of cost control. Unfortunately, the initial savings are usually lost on an unhealthy environment, sick and poor performing calves, premature building deterioration, etc.
- Custom designed systems that didn’t properly consider or measure the needed applications. This is a significant portion of my farm calls. This often involves a positive pressure tube ventilation (PPTV) system that was “designed”. Unfortunately, something went wonky along the way – inputted barn dimensions were incorrect, wrong fan selected or installed, wrong tube delivered (is not what was designed), fan placed on a variable speed controller, etc., etc.
- A corollary to #4 – Barn too large for the system or the system too small for the barn. We like to keep PPTV tubes at 100’ or less (yes, I’ve had 120’ systems work, but that’s the exception). A tube 400’ long, even with fans at both ends, just does not work.
- Failure to properly account for the true cost of repurposing an existing facility. Frequently these require more investment – time and capital – than a new facility, and then you may still have to contend with the inherent inefficiencies and potential reduced animal performance.
4.) Is there any aspect that tends to be overlooked?
Timely maintenance of the systems, especially mechanical ventilation. Tillage equipment, planters, mowers, choppers, etc. seem to get all the love in the spring, but before all that starts plan on a “clean sweep down fore and aft” of the calf facility. Get into the corners. Make sure all systems are properly adjusted and correctly operating. Clean what needs to be cleaned, tighten what needs to be tightened, and lubricate wherever possible.
5.) What advice do you have for those looking into building calf barns?
First and foremost, get out and take a look around. See what is out there and talk to people about what is or is not working, what they like, what they would do differently. Ask the vendors of calf equipment who in your area have newer calf barns. Often regional sales staff may set up some farm tours for you, especially ones that are cutting edge or have a unique installation of their equipment. Then work with someone who can flesh out your ideas to scale to make sure it’s going to fit your needs. In other words, work out the kinks before you move that first yard of earth or pour the first load of concrete.
I want to thank Beth, Ryan, and Timothy for their experience and insight for this blog. We are fortunate to have such team players in our industry!
